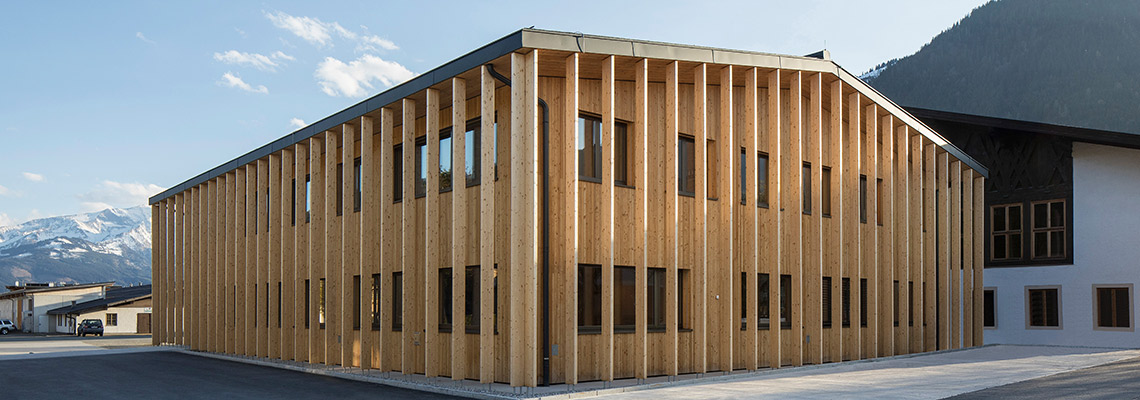Version of this project

In this CLT project, a vertically-structured wooden façade made of rectangular wooden posts encases the solid building structure, giving the impression of depth. The agricultural centre is accessed via a foyer which spans two storeys, whereby the Federal Machinery Syndicate can be found on the ground floor, and the Chamber of Agriculture on the first floor. 169 m³ of CLT by Stora Enso were used for this building.
Office Building Concept by Stora Enso
The office buildings of the future are made of wood.
Click here to learn more about our office building concept.
| Storeys | 2 |
| Products | Sylva™ CLT Floors and Roofs |
| Product quality | Visible quality (VI) |
| Product volume (m³) | 169 |
| Architect | sps architekten zt gmbh |
| Specialist Timber Subcontractor | Innovaholz GmbH; DMH |