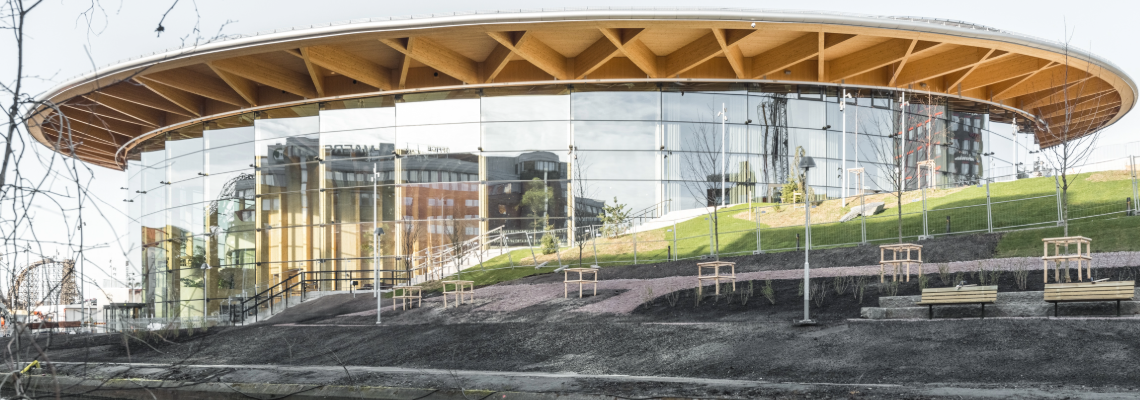Version of this project

Welcome to the World of Volvo, an inspirational interactive space in the heart of Gothenburg, Sweden, opening this Sunday, April 14th 2024.
This mass timber masterpiece, designed by Henning Larsen (Copenhagen Opera House), is made from one massive 5,000 piece wooden puzzle box the size of two-and-a-half Olympic swimming pools (6,178 m³) and took only 20 minutes per puzzle piece to complete, with just two cranes and two crews in 28 weeks!
Designed for exhibitions, talks, performances, workshops, entertainment, and dining, the five-story building covers 22,000 square metres on the grounds of Saab's old gearbox factory. The stunning 16 m floor-to-ceiling wrap-around glass walls, and uninterrupted spans as long as four London buses end to end (35 m), simply wows of what's possible to build with wood today and blends in with the surrounding nature for a truly gorgeous biophilic effect.
How was it all possible? It starts with a lot of frontloaded design and a kit of parts by Stora Enso and the mass timber engineering expert's, WiEHAG.
Engineering
A presentation about the project at Holzbau, Innsbruck, 2022, explains how WiEHAG achieved lateral stability through a combination of portal frames with moment-resisting rigid corners and the diaphragm of the Sylva™ CLT Roof. The GLT beams, were shaped to resemble tree trunks, and have a tension ring on top, which adds to the lateral stability. The GLT columns were also pinned at the base connection using WIEHAG’s factory-fitted connectors.
The corner connection of column to beam was engineered to take forces of up to 2,300 kilonewton meters (KNm) thanks in part to steel plates with inclined screws. Screws for shear force and very long reinforcement screws perpendicular to the grain also helped enable the engineering mass timber wonder.
Most of the steel parts are all embedded in the GLT and preassembled, meaning that almost all of the screws are precision installed in a quality-controlled setting. Some bolts though are site-fixed, and that required access to them during the installation phase.
To cover these access areas, they used more than 4,000 timber infill panels made of three-layer boards. They were all test-fitted in the factory to match the direction of the grain.
Prefab
Computer-controlled prefabrication cut with a high degree of precision facilitated the rapid install time. Metal connectors were used, but they are not visible as they are inside the wooden members, which added to the building's rigidity and continuity in the low-rise tubular structure with an overhanging roof.
The idea behind the design is that it would emulates a giant tree growing out of rocks. ‘Since it will be shaped like a tree, there's not a right angle anywhere, it's quite outstanding’, says Thomas Thompson, Project Manager for the building construction. Which in reality meant all of the facade had to be structurally sound without any bracing at all!
Transport and logistics
The GLT was shipped 1,400 km from WIEHAG’s Factory in Altheim, Austria. Thanks to Stora Enso’s Swedish facility, Grüvon, much of the CLT only had to travel 220 km, which helped lower the overall transport emissions for the 52 just-in-time deliveries.
Stora Enso’s software Sylva™360 was an enormous help in coordinating installation, as all of the crew knew exactly where each piece of the puzzle had to fit easily. It also meant that when there were questions, everyone on the project team could screen share between the engineers in Austria, the mill in Sweden and the team on site in real time.
Moisture management and mass timber protection
The GLT elements were precoated with a clear hydrophobic UV coating for protection during the rainy construction phase and to prevent discolouration of the wood caused by UV radiation.
The CLT was pretreated with insecticide, which provides a high-quality layer of protection during transport, site storage and installation. The CLT joints were taped in one go on-site and the roof had a watertight and breathable membrane applied. On sunny days they did not use the temporary tapes as the installation was so quick. In the last two construction photos, you can see some of the black bituminous membrane, which was adhered to the CLT to form a weather-tight barrier. Today, Stora Enso offers a fully automated coating for their Sylva CLT Wall and Floor elements, which further increases the speed and ease of installation.
Sustainability success
All of the mass timber is PEFC-certified wood, which was a major factor in the entire complex being LEED Gold. Stora Enso wood products have some of the smallest environmental footprints on the market today, which was another key factor in the overall sustainable success story.
The experience centre will also qualifies for WELL Gold certification for the building’s 'social sustainability' because the World of Volvo is designed around the Swedish concept of allemansrätten principles -the fundamental right that all citizens share nature and can roam freely on any land (public or private).
Watch: Mini documentary series
Learn more about:
| Area (m²) | 22000 |
| Products | Sylva™ CLT Floors and Roofs, Sylva™ CLT Walls, Sylva™ GLT Beams and Columns |
| Services | Sylva360 |
| Product quality | 675 m³ Non Visual Quality (NVI) ∣ 1,903 Industrial Visual Quality (IVI) ∣ 10,658 m² protected on both sides with insecticide ∣ 3, 600 m³ GLT coated with Hydrophobic protection by WiEHAG ∣ Wetguard® |
| Product volume (m³) | 2 578 |
| Number of truck deliveries | 52 |
| Partner of Stora Enso | WIEHAG Timber Construction |
| Developer | World of Volvo (Volvo Cars AB and Volvo Group) |
| Architect |
Henning Larsen Associate Architect: Fredblad |
| Structural Engineer |
Optima Engineering BRA Teknik |
| MEP Designer |
Ingenjörsbyrån Andersson & Hultmark Cedås Akustik (acoustics) Granitor (electrical) |
| Main contractor | Billström Riemer Andersson (BRA Group) |
| Specialist Timber Subcontractor | WiEHAG GmbH |
| Timber engineer | WiEHAG GmbH |
| Construction duration (months) | 24 |