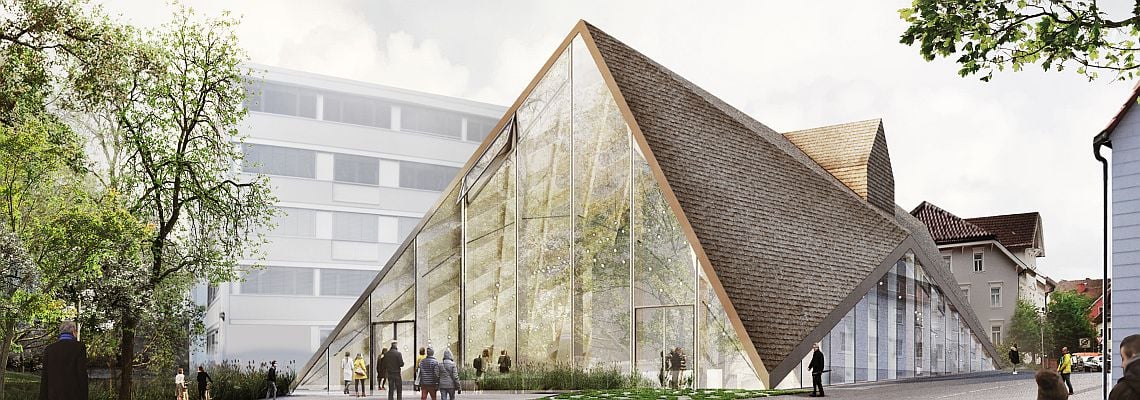Version of this project

In the heart of the Black Forest, a showroom for the Horst and Gabriele Siedle art collection is taking shape.
The ambitious new building is being implemented by Brandlhuber+Hotz+Architekten, a project-specific merger of the offices Arno Brandlhuber b+ from Berlin and hotz+architekten from Freiburg under the direction of Michael Eichmann.
Essentially what they are doing is creating an exhibition space in a concrete facade around the original Seidel house. The outer façade consists of a 25-metre wooden roof truss erected by Amann and engineered by Bollinger+Grohmann. Their application of a Sylva™ by Stora Enso with precise offsite manufactured prefabrication elements and the Sylva360 digital tool greatly eased the complex installation.
On July 14, 2023, the completion of this highly complex construction phase was celebrated with a topping-out ceremony. The final steps include closing the building envelope with a large glass façade made of polygonal panes up to 13 meters high.
Stora Enso added another layer of prefabrication by precoating mass timber building elements with their UV Hydrophobic Protect Service. The coating (LIGNOPRO 841 BSH-Varnish UV) is specifically designed to protect the timber elements from dirt and weathering (for at least 12 weeks) during the transport and construction phase.
It was important to add the UV protection for this particular project because the wood is a high quality visual surface (VI) will be left exposed to UV radiation from the gallery's 13 metre high signature windows. All wood contains lignin which is sensitive to UV radiation. When the lignin degrades over time it can affect the visual appearance but the UV protection in this water-based coating is shown to reduce darkening and discoloration over time.
The coating forms a colourless and transparent, matt film so you still see all the same beauty of the wood grains. At Stora Enso's fully automated coating line they apply 140 ml/m² in a factory controlled setting for a seamless application. The other great advantage of this coating is that if the wood should get exposed to dirt during the construction phase it is very easy to wipe off with water. Without that layer of protection, natural wood often stains and can require sanding and expensive remedial work to remove.
Check back for updates. The gallery is expected to open at the end of 2024
See more images and updates on this project here
Read more about the use of 3D printers for this project
| Area (m²) | 1880 |
| Storeys | 1 |
| Products | Sylva™ CLT Floors and Roofs |
| Services | Sylva360 |
| Product quality | VI |
| Product volume (m³) | 73 |
| Product delivery duration (weeks) | 2 |
| Number of truck deliveries | 2 |
| Developer | Horst and Gabriele Siedle Art Foundation |
| Architect |
Michael Eichmann (hotz+architekten) Arno Brandlhuber b+ |
| Main contractor | Holzbau Amann GmbH |
| Specialist Timber Subcontractor | Holzbau Amann GmbH |
| Timber engineer |
Holzbau Amann GmbH Bollinger+Grohmann |