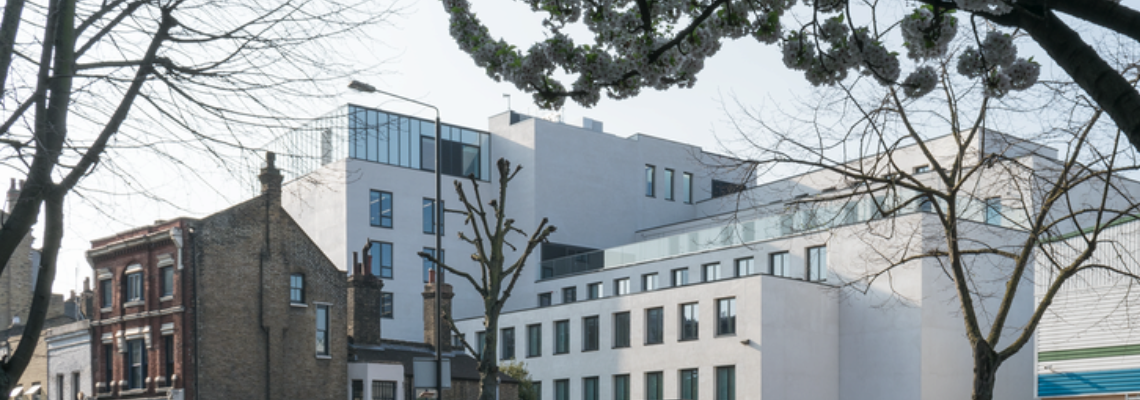Version of this project


This retrofit that began in 2016 remains one of the best examples of how to heighten and extend with wood to date.
This 1960s East London workspace had been abandoned for some time, but the original concrete frame fabric and brick façade were still suitable for reuse. Rather than demolish it and add to the estimated 50,000 buildings that are torn down each year in the UK and contribute to the 126 million tonnes of waste that creates (Department for the Environment, Food and Rural Affairs). Our partners, B&K Structures carried out an extensive renovation and extension applying mass timber elements.
The 6-storey mass timber extension to the back of the building provide the new services core, and a single-storey rooftop extension creates additional workspaces with uninterrupted views over the city. The new CLT Floor panels were constructed offsite by Stora Enso and arrived in such a way that they could simply be craned into position onsite. This reduced the overall construction time by an estimated 30% over the concrete frame benchmark.
According to the architects, this approach avoided 2,200 tons of CO₂. To put that in perspective, a one-way flight from New York to Paris is one tonne. A further 1,400 tonnes of CO₂is stored in the timber structure. Additionally, the deliveries to site were reduced by 80% and the sustainable design halves CO₂ emissions in use from the notional benchmark and achieves a 50% improvement in energy efficiency.
The structure combines renewable, cross-laminated timber (CLT) and glued laminated timber (GLT/glulam). No downstand beams allow flexibility in subdividing the offices to suit tenants’ needs and accommodating different sized organisations, with main atrium to enable networking and community.
This flexible/adaptable space will also help extend the life cycle of the building if over time the occupant's decide they would prefer to use the space for a different purpose than offices. Far too often, buildings are demolished or are abandoned (like this one was for many years) not because they are starting to fall apart but because the needs of the original occupants have changed. But this retrofit demonstrates how you can leverage the light weight properties of wood to heighten existing building stock and breathe new life into buildings instead.
At the centre of the building is a full-height atrium which opens up the lobby space at ground floor, brings in natural light and provides sky views from every level in the stair core. The central exposed CLT cantilevered staircase is the key connection between the existing concrete building and the timber extension. The cantilever has been engineered using resin-bonded steel rods inserted into the treads, with the half-landings suspended from a steel tension system.
A movement joint where the two structures meet allows them to move independently. The feature stair spine wall is connected to the concrete frame allowing it to move vertically but not horizontally.
All services are exposed (not covered by plasterboard). The suspended ceiling systems minimise material use while making service replacement easier.
The external cladding is a fully breathable, self-coloured lime render on solid wood fiber insulation. This means there is no need to paint the facade and the regular maintenance that can require it.
The project was carried out in two stages and completed in 2019.
Awards
BREEAM - rating 'Excellent' Architectural Journal AJ prize for offices 5,000 m² or over category - The judges said: 'This is not just a niche CLT project or a thermal cladding solution. The architects have transformed the building into a civilised environment you'd want to spend time in.'
Read More
Office Building Concept by Stora Enso Click here to learn more about our office building concept.
| Area (m²) | 7049 |
| Storeys | 6 |
| Units | 50 |
| Products | Sylva™ CLT Floors and Roofs, Sylva™ CLT Stairs |
| Product quality | Visible quality (VI), Non visible quality (NVI) |
| Product volume (m³) | 1 558 |
| Product delivery duration (weeks) | 8 |
| Number of truck deliveries | 30 |
| Partner of Stora Enso | B&K Structures |
| Developer | Ethical Property Company |
| Architect |
Waugh Thistleton Architects Veretec |
| Structural Engineer | Ramboll |
| MEP Designer | Skelly and Couch |
| Main contractor | ARJ Construction |
| Specialist Timber Subcontractor | B&K Structures |