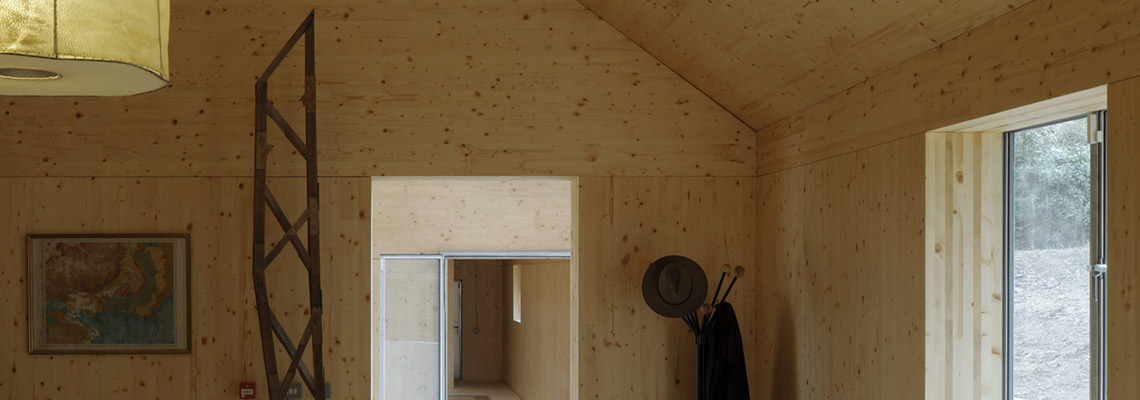Version of this project


See how a derelict barn in Somerset, England, was renovated into a family archive building by inserting a new mass timber structure within the collapsed brick and stone shell.
The redevelopment was made possible using prefabricated cross-laminated Sylva Walls it was possible to stabilise and repair the dilapidated walls and roof of the old stone and brick barn, before inserting structural cross-laminated timber structures to renovate.
Sylva CLT Walls require no insulation, external cladding or internal lining. The walls ranged from 300mm to 420mm thick, providing natural insulation and the perfect stable internal air temperature and humidity for storing the archive drawings.
The ventilated area between the walls and the timber cladding prevents overheating in the summer. And because both rooms have underfloor heating powered by an air source heat pump and a wood burning stove for very cold days.
RIBA National Award winner 2014.
Office Building Concept by Stora Enso
The office buildings of the future are made of wood.
Click here to learn more about our office building concept.
| Area (m²) | 80 |
| Storeys | 1 |
| Products | Sylva™ CLT Floors and Roofs |
| Product volume (m³) | 155 |
| Partner of Stora Enso | Eurban |
| Architect | Hugh Strange Architects |
| Structural Engineer | Eurban |
| Specialist Timber Subcontractor | Eurban |