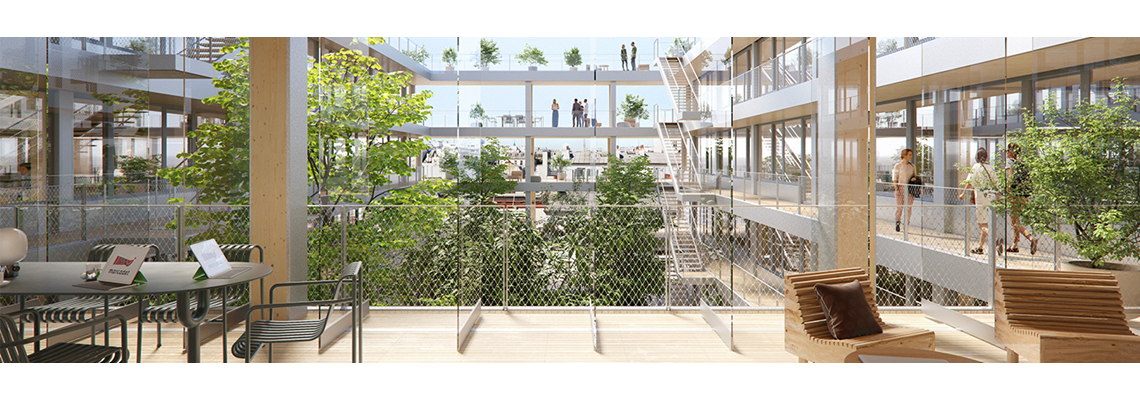Version of this project





Like all environmental efforts, there is doing good for the planet and then there is doing ‘less harmful’. Regenerative architecture is paving the way for the construction industry to build in ways that will do right for our planet and the people.
France’s leading low-carbon real estate developer, WO2’s latest mixed-use space with offices, shops and student accommodation, is a perfect example of the former. Regenerative, Marcadet Belvédère in Paris is not even built yet and is winning awards for demonstrating how construction can be resilient to climate impacts, self-sustaining, and somewhere you would naturally want to live and work.
As Carl Elefante, former president of the American Institute of Architects, famously said, ‘The greenest building is the one that already exists’. And that is exactly what WO2 set out to do.
Given how limited building space is in many European city centres building upwards is often the only option, and Paris is no exception, with 27,419 inhabitants per km². The design objective was to help Paris ‘rise up’ in the most sustainable and user-friendly way.
The architectural challenge was to update existing student accommodation and increase the potential for tertiary business services and administration in the surrounding districts.
Using the existing fabric of the structure close to the train tracks of Gare du Nord from the 70s as the base, the heightening project was brought to life by Architects Chartier-Dalix, who designed the 31 000 m² extension with the ultra-light, strong and sustainable Sylva™ by Stora Enso.
The prefabricated cross-laminated timber elements mitigated 53 tonnes of climate-damaging CO₂ and saved 18 tonnes of garbage from material waste had they chosen to demolish the building and use concrete instead.
Architect Pierre Paillou explains: “Using the right material at the right place, we aimed at integrating as much wood as possible while remaining cost-efficient for structural and aesthetic reasons. The objective was to use the warmth of the visual material on the massive columns and ceilings and to avoid plaster and false ceilings.”
Another inspired low-carbon decision is that the space can be repurposed as occupant’s needs change over time. Often we see buildings having to be demolished once they've exhausted their original intended purpose, which has enormous impacts on our planet because concrete and steel are hard to recycle. But end users and residents of Marcadet can look forward to using the space for decades and can even change the usage as the overall design is mixed-use and multi-functional.
Marcadet will also continue to grow as the neighbourhood’s green lung as approximately 4 000 m² of green space have been planted in and around the space for workers and residents to have that essential biophilic connection to nature.
In terms of repeatability, another core element of regenerative architecture, Sylva allowed for a relatively simple design, despite the need for very specific dimensions to fit in with to the existing infrastructure and also added some excellent side benefits.
E. Deline, Technical Director of MATHIS, the timber contractor on this project said, ‘The elevation uses a conventional post-and-beam layout, with no particular complexity. The most complex thing for the general contractor to manage was the logistics in this very dense urban location with a narrow street, with residential housing and a school. Using prefabricated wood meant that it was light to transport, easy to deliver and assemble and possible to lift using lighter-weight cranes and lifting systems.
As a result, there was less need for loud on-site machinery, which is significantly reducing noise pollution for the local residents. And local businesses near the construction site can continue to operate at full capacity.
For more about the mixed-use pre design phase concepts, please see Stora Enso's Concept Navigator: https://buildingconcepts.storaenso.com/en/find-your-concept
| Area (m²) | 31000 |
| Storeys | 7 |
| Products | Sylva™ CLT Floors and Roofs, Sylva™ CLT Walls |
| Product quality | INV |
| Product volume (m³) | 4 000 |
| Partner of Stora Enso | WO2 |
| Developer | WO₂ |
| Architect | Chartier Dalix |
| Structural Engineer | Structural design = BE Structure/ Conception = KEPHREN |
| MEP Designer | EGIS |
| Main contractor | Spie Batignolles |
| Specialist Timber Subcontractor | MATHIS |