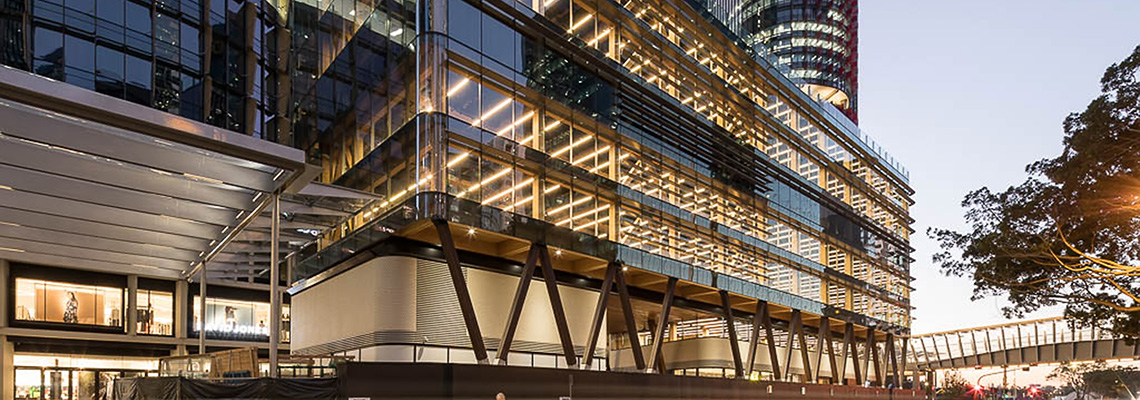Version of this project






















Australia´s first wooden office building at Barangaroo, Sydney was built with CLT by Stora Enso (2 454 m³) and Glulam (951 m³) . The office building called International House Sydney has won numerous awards including the prestigious Athenaeum and European Centre for Design Award for International Architecture.
International House in Sydney is Australia’s first multistorey engineered timber office block. It is located in the lively central business district of Barangaroo at the old Sydney Harbour – an area that, with its old quay and since demolished warehouses, has a long history of timber construction.
The client (Lend Lease) had several reasons for choosing timber for the building: timber building sites are usually dry and generate very little dust or noise. A second reason was that people in
neighbouring buildings, working on the site or passing by would experience less disturbance and, if they did, it would be for shorter periods Moreover, timber binds CO₂ and promotes
the good health and well-being of the building users. In addition, the design for the office building involved a new type of hybrid beam made from beech laminated veneer lumber (LVL) and spruce glued laminated timber (GLT).
Timber is used not only for the load-bearing structure but also for the building interior. Ceiling and wall surfaces are left unclad and the lift shafts and stairwells are also constructed in
timber. Timber surfaces define the atmosphere in all the interior rooms – with the exception of the sanitary areas. Furthermore, the material is a key component of the sustainability concept,
as are the reused timber bridge beams in the columns on the ground floor, the PV modules on the roof and the LED lighting.
Structural concept
Structurally the International House Sydney consists of a single-storey concrete plinth with an intermediate floor and five office storeys above completely built out of GLT and cross laminated timber elements. GLT diagonals in all four facade planes provide the stiffening to the building. Columns out of recycled timber
The Y-shaped colonnade columns at the two retail storeys are comprised of a lower concrete component and two upper Australian eucalyptus (ironbark) timber elements. The
latter are 420 ≈ 420 mm in cross section and each consist of four recycled timber beams recovered from disused railway bridges in Queensland. The columns form a compound
section in accordance with Eurocode 5 with shear ring connectors and orthogonally crossed through bolts.
Hybrid beams out of soft- and hardwood
The limited building height and the need to route building services pipes and ducts through the beams called for an innovative solution for the beam construction. Working
with the timber suppliers Stora Enso and Hess Timber, and the Materials Testing Institute (MPA) at the University of Stuttgart, the structural engineers developed a hybrid solution
out of particularly high-strength beech LVL and normal grade spruce GLT. The 480 ≈ 800 mm beams each consist of three GLT components, between which are sandwiched two vertical bands of LVL extending over the whole height and length of the member. The structural engineers used finite element analysis to model the stress distribution in the beams, in particular around the services penetrations. Physical tests to confirm load capacities and behaviour in fire were also carried out.
The penetrations through the beams are much larger and the distances between them much smaller than the current guidelines – e.g. DIN EN 1995-1-1-1/NA and Eurocode 5 –
recommend. MPA Stuttgart performed tests on sample beams to confirm the analyses and investigations during the preliminary design.
The test results not only confirmed the accuracy of the finite element analyses but also showed that the penetrations through the beam did not adversely affect their behaviour
under load, thanks to the two LVL bands. Prefabrication close to the site Because of the shortage of space on site and to reduce crane usage, the contractor decided to preassemble some of the timber components at an assembly works near the Barangaroo district and transport them as larger elements to the site. Prefabricated timber components manufactured in Europe were sent directly to the assembly works in order to reduce the need for storage on site. The timber lift cores and diagonally braced facade bays were preassembled off site and lifted into their final positions as complete elements.
This optimised the use of the main crane and increased the speed of the fitting out and services installation work. Learning processes during construction even though not one member of the installation team had any previous experience with prefabricated timber elements, the speed of installation improved from eight elements per day at the start of construction to a final rate of thirty-three elements towards the end. After an initial familiarisation phase, the 1,300 m² storeys were being completed at a rate of one per week – including all the GLT beams and columns, and the CLT walls and ceilings.
Text by Tim Bultlera structural engineer who was responsible for the design of the prefabricated timber structures for this and many other projects worldwide.
Office Building Concept by Stora Enso. Click here to learn more about our office building concept.
| Area (m²) | 7200 |
| Products | Sylva™ CLT Floors and Roofs, Sylva™ GLT Beams and Columns |
| Product quality | Industrial visible quality (INV) |
| Product volume (m³) | 3 405 |
| Partner of Stora Enso | Lend Lease |
| Developer | Lendlease |
| Architect | Tzannes Associates |
| Main contractor | Lendlease |