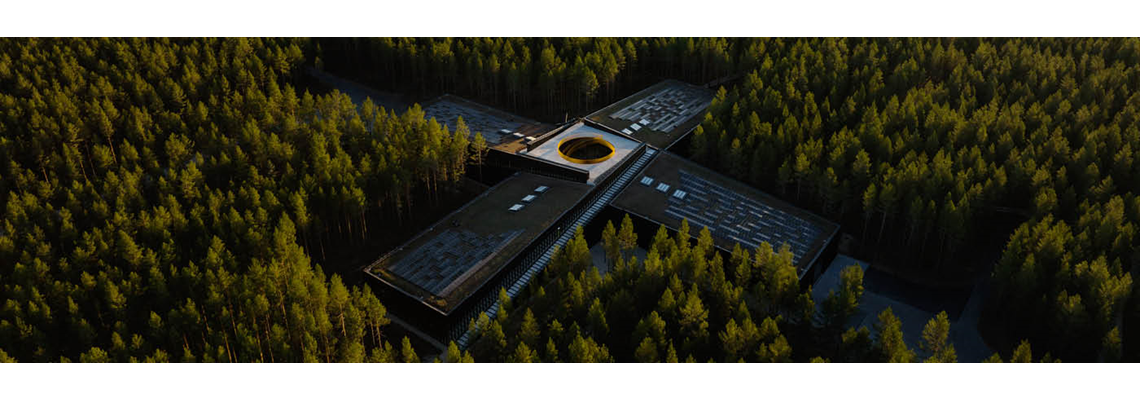Version of this project




Welcome to the world’s most environmentally friendly furniture factory and the first industrial building to achieve BREEAM outstanding ever.
Larger than the White House, this 7,000 m² wood frame construction was assembled in just 15 weeks and is now a global showcase for low-carbon design and hyper-efficient sustainable construction.
Pretty impressive considering it was all done during pandemic lockdowns with more than 100 partners including architects, landscape architects, designers, engineers, building physicists, biologists, ecologists and technologists from more than 15 countries and three continents. Oh, and don't forget the minus 25⁰c Nordic winter months!
Designed in the shape of a plus sign, each of the four 55 m wings consists of production areas – a colour factory, wood factory, assembly hall, and warehouse.
In the heart is a courtyard and visitor centre, which is universally accessible and open to school groups, students, companies, organisations, and people like you and me are even invited to their forest camp complete with art installations, educational and historical exhibitions, playgrounds, picnic areas, a viewing tower and a bridge over the Vrangselva River.
It was made possible in large part to 1 702 m³ of Sylva™ CLT Walls and Floors by Stora Enso. Sylva is a mass-customised modern wood product that made ultra-efficient use of the locally felled pine forest. All Flat-packed in 37 lightweight, low-emission deliveries just 1.5 hours away from one of their mills in perfect just-in-time assembly order. Many of the Sylva building components were also pre-installed with lifting devices, contributing to the ultra-fast build time and safe installation.
The very high loadbearing Sylva CLT Walls enabled wide open 24 m spans for flexible space when paired with the 650m³ of glued laminated timber beams and columns supplied by Moelven.
The Plus is well placed to become the world's first project to achieve the highest environmental BREEAM rating and fulfil the criteria for classification as Outstanding. All of the wood provided by Stora Enso was 100% PEFC-certified, meaning you can trace the source of each wall and floor back to its original forest and find that it was managed in line with high environmental, social and economic requirements. Less than 1% of all new non-domestic buildings achieve this extremely high level. Currently, no industrial projects in the Nordic region are close to qualifying as 'outstanding'.
One of the developer's goals was to build the world's most open and transparent factory, thereby creating greater interest in industry, technology, and sustainable production. This was achieved in part by using 2 000 square meters of glass facades up to 14 meters high so everyone can see what it is going on. You can book an indoor factory guided tour, and learn about furniture manufacturing, energy production, energy recovery, water purification, and the life cycles of the materials used in the production. Pretty slick, don't you think?
And the use of such large windows also reduces the need for energy by 90% and means workers have a constant connection to the outdoors and natural daylight.
There are so many great things to say about this project. You can get to know the Plus much more here: https://www.theplus.no/en/the-plus
What is BREEAM?
- an international tool for environmental certification of buildings used in 70 countries
-A building can be certified at five levels: Pass, Good, Very good, Excellent and Outstanding. The Plus is Outstanding.
| Area (m²) | 7000 |
| Products | Sylva™ CLT Floors and Roofs, Sylva™ CLT Walls |
| Product quality | INV |
| Product volume (m³) | 1 702 |
| Product delivery duration (weeks) | 74 |
| Number of deliveries | 37 |
| Partner of Stora Enso | Woodcon AS |
| Developer | Vestre |
| Architect | Bjarke Ingels Group (BIG) |
| Structural Engineer | Bollinger + Grohmann |
| Main contractor | Ø. M. Fjeld |
| Timber engineer | Woodcon AS |
| Total construction development duration (months) | 18 |
| Timber superstructure erection duration (weeks) | 15 |