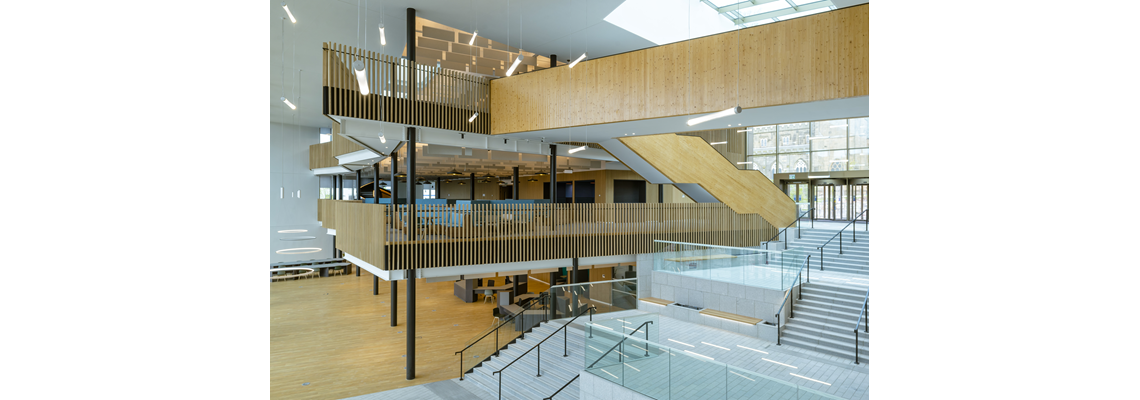Version of this project

UCLan Student Centre is an excellent example of sustainable construction. Stora Enso supplied the cross-laminated timber (CLT) floor panels, the stunning CLT stairs and balustrade (railing), which were designed, engineered and installed by our partner B&K Structures. The project utilised the sustainable benefits of engineered timber to contribute to the University’s net zero carbon goals.
In 2015, UCLan set out a vision to create a state-of-the-art, sustainable campus for students, staff, visitors and communities for years to come. A hybrid CLT and steel construction method was the ideal solution to make this vision a reality.
The design vision included creating a unified, sustainable and welcoming campus to enhance the experience for all those visiting the University and integrate the site seamlessly with the rest of the city. The 24 384 m² (80 000 sq. ft) facility is part of the University’s £200m masterplan and demonstrates their commitment to enhancing its student experience and helping regenerate the City of Preston.
The project features a curved façade that embraces the square with a high colonnade, offering shade and shelter, allowing for a transition between inside and outside. Internally, there is full-height, open space with a dramatic atrium complemented by a lighting installation. This area forms the social heart of the centre and is accompanied by informal learning spaces and a wellbeing support centre. Additionally, there is a reception area, and informal learning spaces.
The Student Centre is situated next to a new 27 432 m² (90 000 sq. ft) civic square space in the centre of the city. The square will provide space for events and community uses, enhanced biodiversity with around 300 trees planted as part of the project, and a 50,000-bee colony sitting on the roof of the student centre.
| Area (m²) | 7304 |
| Storeys | 3 |
| Products | Sylva™ CLT Floors and Roofs, Sylva™ LVL Rib Floors |
| Product quality | CLT - INV (industrial visual + non-visual) and NVI (non-visual on both sides) |
| Product volume (m³) | 2 047 |
| Partner of Stora Enso | B&K Structures |
| Architect |
Hawkins Brown Architects AECOM - Project Management and Principal Designer |
| Structural Engineer |
Specialist Timber Subcontractor (Design & Build) – B&K Structures BDP (Building Design Partnership Ltd) |
| Main contractor | Bowmer & Kirkland |
| Specialist Timber Subcontractor | Specialist Timber Subcontractor (Design & Build) – B&K Structures |