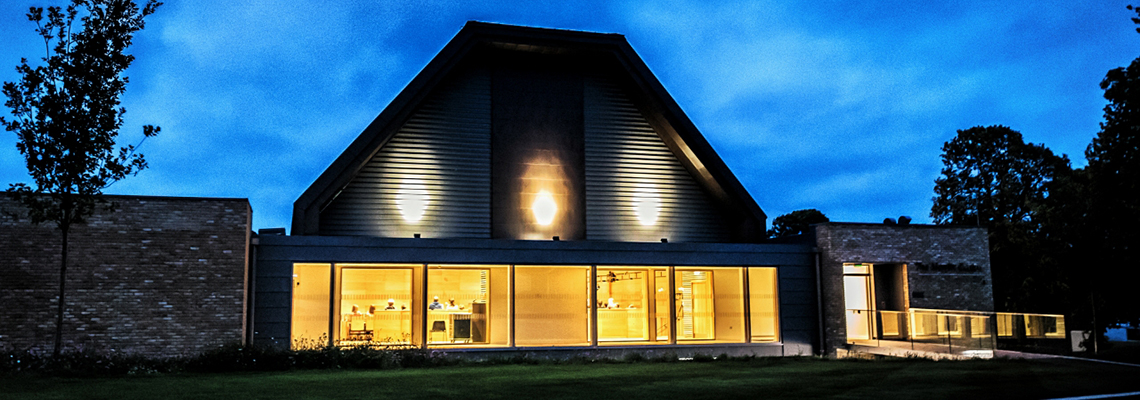Version of this project

The £6 million transformational project has been designed to benefit the school and wider Sherborne community. The Arts Centre is the final project in the school’s ‘Growing for the Future’ development programme and is driven by multiple needs and aspirations. Shortlisted for the Structural Timber Awards Education Project of the Year, the Arts Centre provides an inspirational space for the whole school to congregate, complete with dedicated performance and arts facilities that offer scope for advancing the music curriculum. The centre meets the long-held objective of giving Sherborne Girls School a stimulating space to promote social and educational development.
School Concept by Stora Enso
Let’s build a learning environment for the next generation.
Click here to learn more about our school concept.
| Area (m²) | 840 |
| Storeys | 2 |
| Products | Sylva™ CLT Floors and Roofs, Sylva™ GLT Beams and Columns |
| Product volume (m³) | 685 |
| Number of truck deliveries | 14 |
| Partner of Stora Enso | B&K Structures |
| Developer | Sherborne Girls School |
| Architect | Burrell Foley Fischer |
| Structural Engineer | Price & Myers |
| Main contractor | Morgan Sindall |
| Specialist Timber Subcontractor | B&K Structures |
| Construction duration (months) | 16 |
| Timber superstructure erection duration (weeks) | 15 |