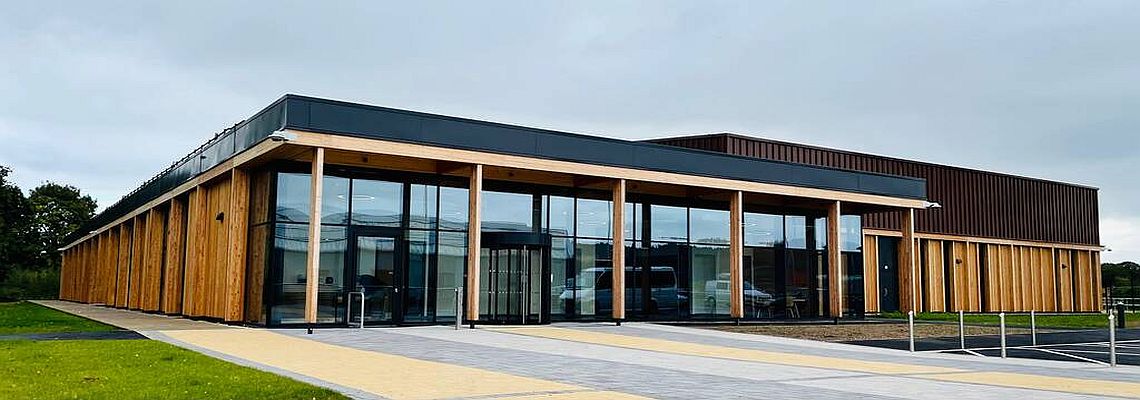Version of this project

The Centre for Advanced Timber Technology (CATT) based at the New Model Institute for Technology and Engineering (NMITE), is designed to encourage active education on the latest timber technology. The building is a stand-out example of the latest in timber design, with biophilic principles at its heart.
Modern architects and school boards are increasingly choosing wood not just because they are so enduring and can accommodate short construction timelines to assemble during the school holidays, but for a host of additional benefits.
To find out the latest on what’s possible today for schools to construct with mass timber, we talked to some of the members of the planning team for the New Model Institute for Technology and Engineering (NMITE), an engineering school in Hereford, UK. The facility includes a new state-of-the-art Centre for Advanced Timber Technology (CATT).
As you can imagine, they have created a flagship example of what mass timber can accomplish to reflect their program and inspire future generations. However, like many schools, NMITE is also a non-profit with a conservative budget and ambitious sustainability goals so their building can easily relate to anyone from a school principal to a city planner on what to consider when constructing an education facility today.
The building is a hybrid structure built using a combination of timber, steel and cross-laminated timber (CLT). The studio space is constructed with a combination of Sylva™ CLT Walls and Roofs supplied by Stora Enso and erected by our partner, Hybrid Structures.
There are also internal and external glued-laminated timber (GLT) beams and timber-insulated closed panels. Externally, the walls are clad with larch.
In terms of erection efficiency, the prefabricated elements delivered with Stora Enso's just-in-time service, and the placement of prefabricated components was straightforward due to the Design for manufacture and assembly approach (DfMA). This project made use of Stora Enso’s BIM Library which helped in the planning of operations, therefore those related to the prefabricated components too.
NMITE wanted to showcase as many different ways of using timber as possible within the building, which, combined with moisture sensors make the building a Living Lab.
Read the full case study here in:
| Area (m²) | 2500 |
| Products | Sylva™ CLT Floors and Roofs, Sylva™ CLT Walls |
| Services | Digital wood moisture meter |
| Product quality | Non Visible Quality (NVI) |
| Product volume (m³) | 289 |
| Partner of Stora Enso | Hybrid Structures |
| Architect | Bond Bryan |
| Structural Engineer |
Hybrid Structures Shire |
| MEP Designer | Hydrock |
| Main contractor | Speller Metcalfe |
| Specialist Timber Subcontractor | Hybrid Structures |