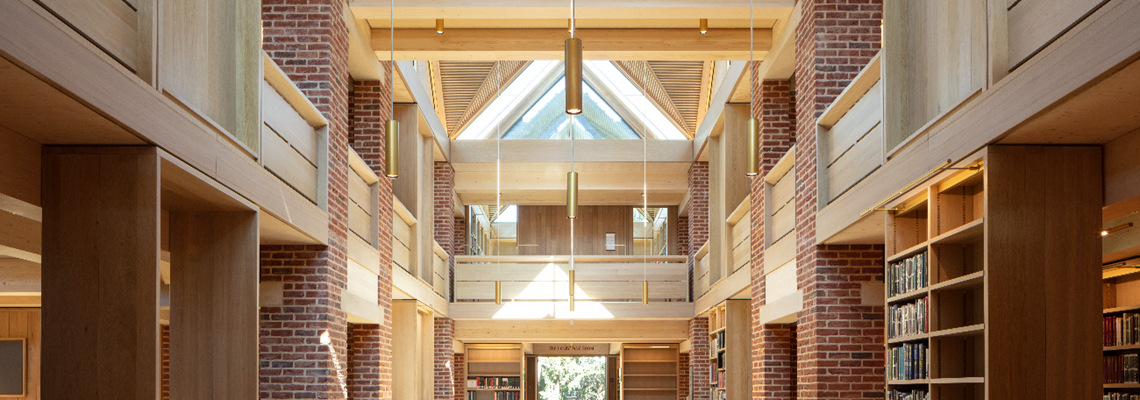Version of this project


Welcome to the new library building for the historic Magdalene College in Cambridge, England - the RIBA Stirling Prize winner of 2022.
The building required an architectural response sensitive to its historic context, but also a bold and visionary design for generations to come.
The plan of the three-storey building is generated from a tartan grid with alternate spacings of approximately 5.4m and 2m. Structural brick piers are located where the 2m grid lines intersect, at roof level these brick piers become chimneys, characteristic of the roofscape of the College and the wider city of Cambridge.
The CLT roof lanterns are square in plan and formed by two pitched roofs intersecting at right angles. Bespoke steel connectors support the lanterns in the corners at the bottom of each valley. This detail was conceived by consulting engineers Smith and Wallwork and further developed and optimized for manufacture and assembly by Eurban. Such collaboration between the consultants at the design phase as well as during the construction phase was key to the success of the project.
The square roof lanterns allow light to penetrate the entire building. Each of the four sides of the 12 lanterns is fitted with a triangular piece of glazing, so natural light from each orientation filters into the space. The roof lanterns, in combination with light wells connecting the three levels, result in a light-filled space even at the centre of the library’s relatively deep plan. Shafts of light animate the interiors throughout the day, from sunrise to sunset.
The CLT was manufactured and supplied by Stora Enso, and it was designed and installed by our partner Eurban. This project description was authored by Sarah Newine Moore at Eurban.
-Awards
RIBA Stirling Prize 2022
Winner of Wood Awards Gold Award 2021
Winner of Wood Awards 2021 – Buildings – Education and Public Sector Award
Winner of Civic Trust Awards 2022
| Area (m²) | 1525 |
| Storeys | 3 |
| Products | Sylva™ CLT Floors and Roofs, Sylva™ CLT Walls |
| Services | Calculatis |
| Product quality | Non Visible Quality (NVI) and Visual quality (VI) |
| Product volume (m³) | 180 |
| Partner of Stora Enso | Eurban |
| Architect | Niall McLaughlin Architects |
| Structural Engineer |
Smith & Wallwork Eurban |
| MEP Designer | Max Fordham |
| Main contractor | Cocksedge Building Contractors |
| Specialist Timber Subcontractor |
Eurban Neue Holzbau - Glulam manufactured and supplied to Eurban |