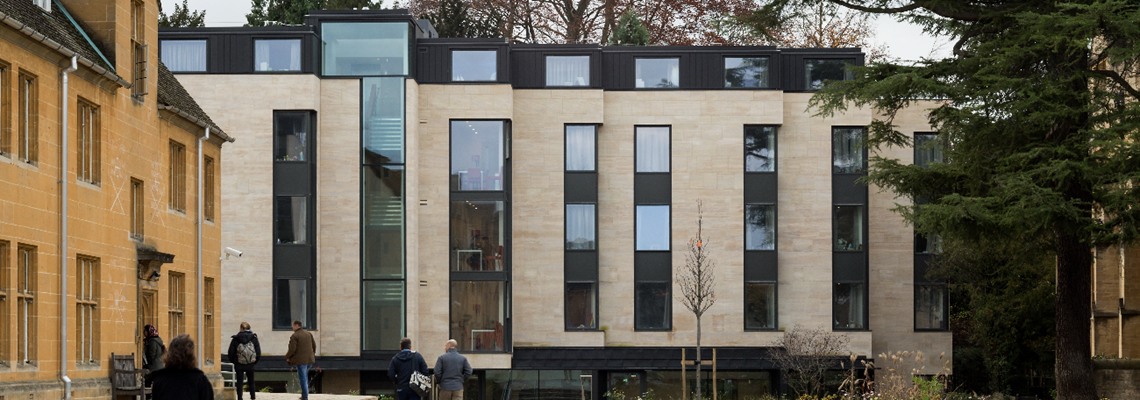Version of this project

Providing much-needed accommodation and academic space for the College, The Hands Building is a new and welcome addition to the Mansfield Campus incorporating 74 en-suite study bedrooms, a Fellow’s flat, a home for the new Bonavero Institute of Human Rights including seminar and teaching spaces and a 160-seat lecture theatre. Meeting the high aspirations for quality, the building has provided Mansfield excellent value through the benefits and opportunities offered by the new facilities.
Part of a heritage led phased masterplan including both new build aspects and carefully considered renovation of the listed Champney’s buildings, this element has maximised the potential of a constrained site, creating a striking backdrop to the newly landscaped Quad.
Building on an enclosed site to a demanding timescale and tight budget demanded an alternative to the standard concrete frame approach, and cross-laminated timber (CLT) provided a compelling case for delivering the project to time, cost and quality. The result is a stunning new building which sits comfortably amid and complements the historic Grade 2* listed buildings of Mansfield College in the heart of Oxford and is a much admired addition to the architecture of the city.
| Area (m²) | 1670 |
| Storeys | 5 |
| Products | Sylva™ CLT Floors and Roofs, Sylva™ CLT Walls |
| Services | Calculatis |
| Product volume (m³) | 334 |
| Number of truck deliveries | 8 |
| Partner of Stora Enso | Eurban |
| Developer | Mansfield College |
| Architect | MICA Architects |
| Structural Engineer |
Eckersley O’Callaghan Eurban |
| Main contractor | Beard Construction |
| Specialist Timber Subcontractor | Eurban |
| Timber superstructure erection duration (weeks) | 8 |