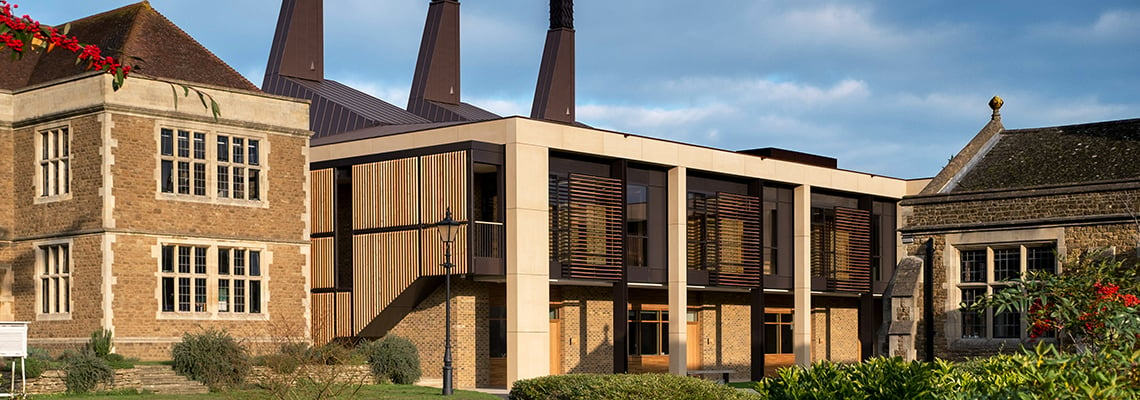Version of this project

This project is a new science and maths building for Charterhouse, in Godalming, Surrey. Proposals included the refurbishment of the existing science block, museum block and a new build extension. Works are to be built in phases to provide the maximum number of useable classrooms / labs and eliminating the need for temporary accommodation. The new extension is a two storey building, with an exposed concrete construction to ground and first floor and an exposed CLT roof structure over of a complex geometry. Tall chimneys extend to one side of the building providing extract for the chemistry lab and making reference to other historic buildings on the site.
School Concept by Stora Enso
Let’s build a learning environment for the next generation.
Click here to learn more about our school concept.
| Area (m²) | 1800 |
| Storeys | 2 |
| Products | Sylva™ CLT Floors and Roofs, Sylva™ GLT Beams and Columns |
| Product quality | Visual quality (VI), Non visible quality (NVI) |
| Product volume (m³) | 336 |
| Product delivery duration (weeks) | 5 |
| Number of truck deliveries | 7 |
| Partner of Stora Enso | B&K Structures |
| Developer | Charterhouse School |
| Architect | Design Engine |
| Structural Engineer | Heyne, Tillet & Steel |
| Main contractor | Total Construction |
| Specialist Timber Subcontractor | B&K Structures |
| Timber superstructure erection duration (weeks) | 5 |