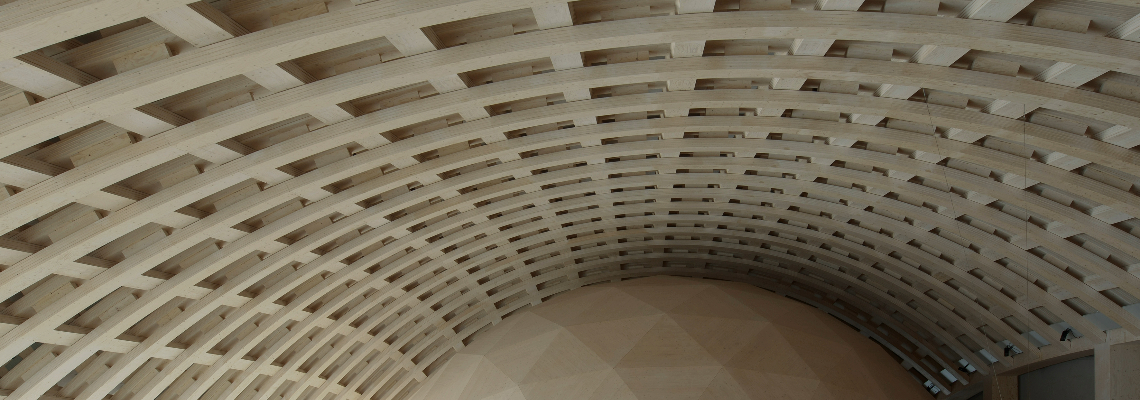Version of this project





Welcome to Wisdome Stockholm! Sweden's National Museum of Science and Technology’s latest and greatest 3D experience arena. The building taking everyone’s breath away and bringing a sense of forest, awe and civic pride to the centre of Stockholm.
The vision was to transform 1,325 square meters of the museum’s existing courtyard (Royal Djurgården) land and create a centre of lifelong learning and civic engagement. And to do so in a way that would push the boundaries of what is possible to construct with Swedish wood.
Elding Oscarson proposed an ambitious design to do just that with a free-form, column-free timber roof as a lattice shell construction with LVL rods arranged crosswise and an identity-creating dome with the Norwegian civil engineer Florian Kosche.
Materials
Stora Enso, as the main partner and wood products supplier, worked closely with Blumer Lehmann to turn vision into reality with a spectacular vaulted free-form roof and a dome-shaped theatre that is 22 meters in diameter, hosting a 3D cinema with a spherical screen.
It was essential that the wood used for the building would be made with the most advanced technology, ensuring every part of the tree was used and maximised for strength efficiency.
Watch this short video of how it was built and how the wood products are made.
Construction
The free form roof has very long spans of 26 by 48 meters to form the grid shell structure made up of five layers of laminated veneer lumber (LVL), totalling 20 km in 2,500 parts. It is joined together with 3,600 wooden dowels.
A grid shell’s organic shape and column-free space provide unlimited design freedom for architects and structural engineers. These innovative space frame structures gain their strength from having double curvature in their overall shape.
The spherical dome comprises of 277 unique cross-laminated timber (CLT) triangles.
To get this complex construction right, mock ups and several digital tools were used including Sylva360, Calculatis and more. Changes to the design or dimensions were interactively and instantly updated working with these tools and helped smooth the design-to-production process. The trail-blazing approach is discussed in the book, Advances in Architectural Geometry. Moisture sensors will remain in the wood products throughout the building's life to ensure optimal conditions.
Low-carbon
The wood products originate from sustainably managed Nordic forests and are third-party certified by traceability and chain of custody systems, FSC® and PEFC. The energy used to manufacture the wood products in Stora Enso's mills was also extremely low.
1,178 tonnes of carbon dioxide was removed from the atmosphere when the trees were growing and are safely stored in Wisdome's dome and roof for many years to come.
Partnerships
Wisdome Stockholm was made possible with Stora Enso as the main partner for the project. NIBE contributed as the sustainability partner and Ericsson as the main partner for the museum.
Wisdome is a national initiative where Sweden's five leading science centers collaborate; Malmö Museums, Universeum in Gothenburg, Curiosum in Umeå, Tekniska Museet in Stockholm with Visualization Center C in Norrköping as the hub of the collaboration.
Press
RIBA Journal magazine DETAIL Swedish Wood
Films
Landmark object for sustainable and innovative construction in wood Stretching the boundaries of what is possible to build with wood Further processing of our wooden construction material by Blumer Lehmann
National Museum of Science and Technology and Stora Enso build Stockholm’s smartest wooden building
| Area (m²) | 1325 |
| Storeys | 1 |
| Products | Sylva™ CLT Floors and Roofs, Sylva™ LVL Beams and Columns |
| Product volume (m³) | 1 500 |
| Developer | Sweden’s National Museum of Science and Technology |
| Architect | Elding Oscarson |
| Structural Engineer |
Blumer Lehmann DIFK Florian Kosche, Oslo (NO) |
| Main contractor | Oljibe |
| Specialist Timber Subcontractor | Blumer Lehmann |
| Timber engineer | SJB Kempter Fitze |