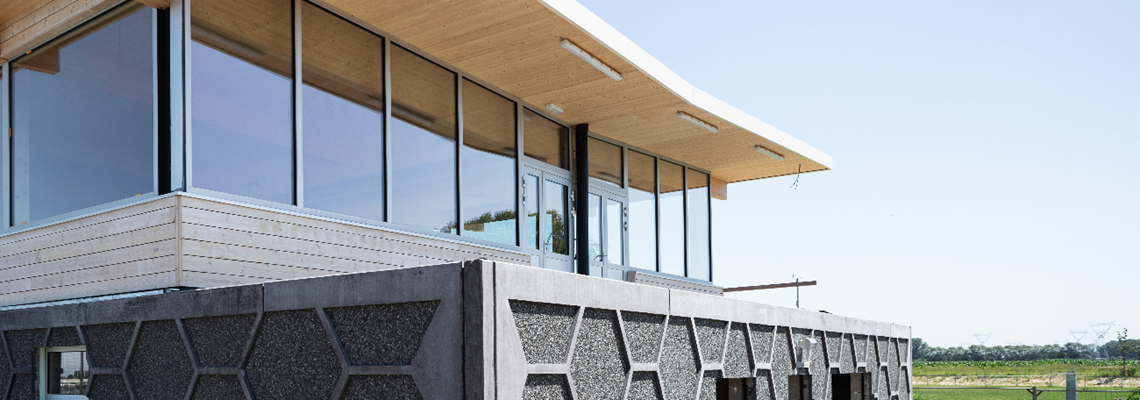Version of this project

The new sports accommodation at the Gasthuishoeven location on behalf of the City of Mortsel allows the cohabitation between the local sport clubs. On the ground floor, 18 changing rooms with showers are provided and can be rented seven days a week for various activities. For the clubs VC Mortsel and VZW Cantincrode, there are two large canteens on the first floor on the north and south side of the building with large terraces and good views of the various fields. Due to the large windows on all facades, all trainings and matches on the 3 surrounding areas can be followed from the canteens and terraces. The ground floor was realized in concret wherby the outer skin is made of dark concrete with a three-dimensional hexagonal pattern inside. Above this, the floor is placed entirely in CLT (Cross Laminated Timber) by Stora Enso.
| Area (m²) | 400 |
| Products | Sylva™ CLT Floors and Roofs |
| Product volume (m³) | 75 |
| Partner of Stora Enso | CLT-S NV |
| Developer | Patrimonium en Vrije tijd Mortsel |
| Architect | Import.Export Architecture BVBA |
| Main contractor | De Peuter NV |
| Specialist Timber Subcontractor | CLT-S |