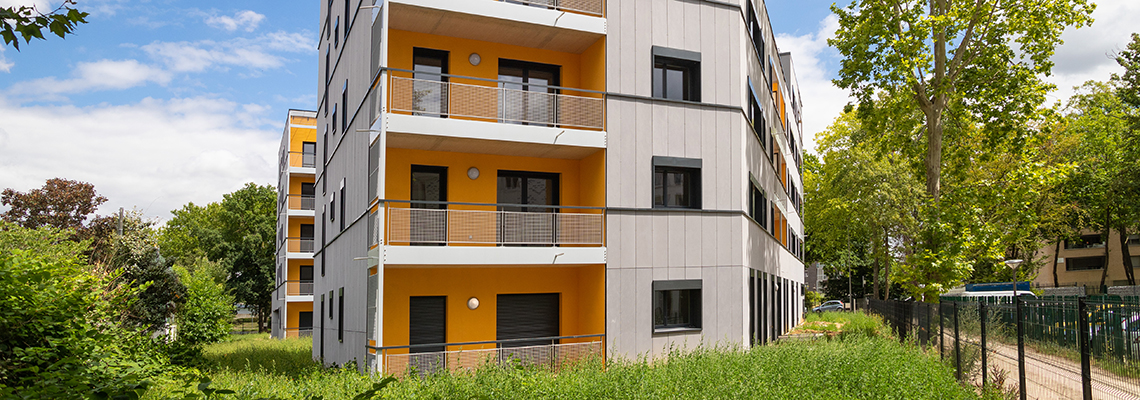Version of this project

The Residence Descartes in Tremblay, was designed by one of France's most presitious architects, Pablo Katz. The apartments are characterized by the use of cross-laminated timber (CLT) Walls and Roofs for the balconies. The 4 storey building consists of 43 social housing residential units. In addition to the positive environmental effects the CLT create a comfortable living atmosphere for the residents. The completion of the building was in 2020. altogether the flat comprises 2 997 m².
Residential Multi-storey Building Concept by Stora Enso
Multi-storey buildings in massive wood are high-performing, renewable structures that can help to meet the growing demand for new urban buildings and more efficient, sustainable construction.
Click here to learn more about our residential multi-storey building concept.
| Area (m²) | 2997 |
| Storeys | 5 |
| Units | 43 |
| Products | Sylva™ CLT Floors and Roofs, Sylva™ CLT Walls |
| Product quality | Visible quality (VI), Non visible quality (NVI) |
| Product volume (m³) | 1 730 |
| Partner of Stora Enso | ACDF INDUSTRIE |
| Developer | Vilogia |
| Architect | Pablo Katz Architecure |
| Structural Engineer | Sylva Conseil |
| Specialist Timber Subcontractor | Aux Charpentiers De France |