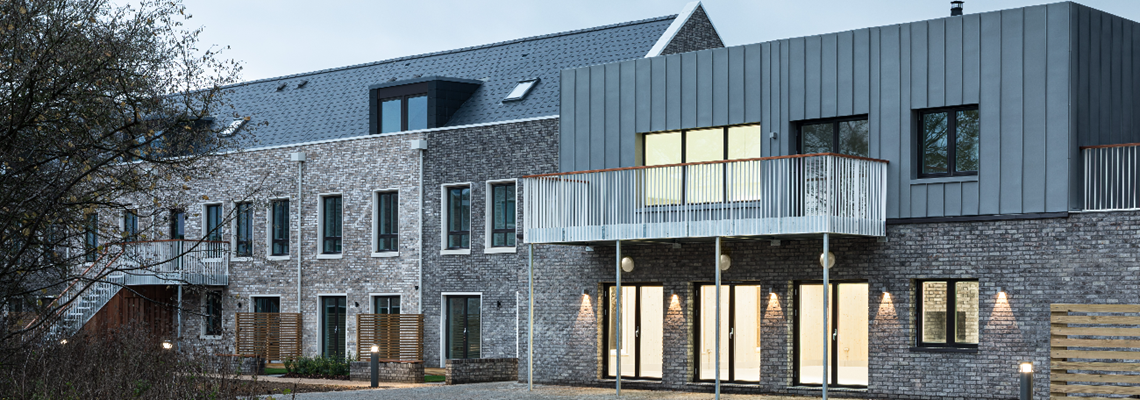Version of this project

Marmalade Lane is the first developer-led cohousing scheme in Cambridge. Designed by Mole Architects for developers Town and Trivselhus, and working in close collaboration with resident group K1 Cohousing, Cambridge City Council and South Cambridgeshire District Council.
Eurban delivered the 3 storey linear block housing ten 2 bedroom flats which creates the eastern side of the new community garden. Each flat has an inset balcony overlooking this shared garden area. Flats are entered from the eastern side of the block, with doors on the first and second floors from a sheltered deck access corridor. At its northern end the building is connected to a 2 storey block housing rooms for community use.
| Area (m²) | 1200 |
| Storeys | 3 |
| Units | 10 |
| Products | Sylva™ CLT Floors and Roofs, Sylva™ CLT Walls |
| Services | Calculatis |
| Product volume (m³) | 655 |
| Partner of Stora Enso | Eurban |
| Developer | K1 Cohousing |
| Architect | Mole Architects |
| Structural Engineer |
Elliott Wood Eurban |
| MEP Designer | Hoare Lea |
| Main contractor | Coulson Building Group |
| Specialist Timber Subcontractor | Eurban |
| Timber superstructure erection duration (weeks) | 7 |