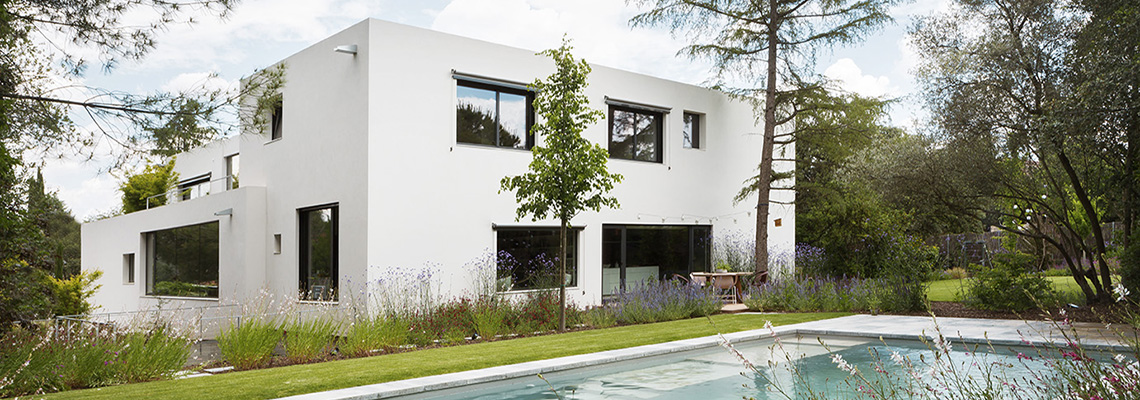Version of this project

The project has as its starting point the preservation of the existing vegetation on the plot. All built elements, including of access points to the house, have been arranged to preserve the holm oaks and vegetation existing in the plot and link them to the building. The construction system used is based on a solid wood structure, with CLT by Stora Enso walls 12cm thick that achieve the versatility of having no pillars, or any other interruption in the floor and with slabs that save large lights, also with very little edge and without interfere with architecture. They are prefabricated pieces with CNC processing that generate a perfect assembly and achieve a high energy efficiency of the house. From the inside, the CLT left exposed, creates a cozy and human sensation.
| Area (m²) | 750 |
| Storeys | 2 |
| Units | 1 |
| Products | Sylva™ CLT Floors and Roofs, Sylva™ CLT Walls |
| Product quality | Non visible quality (NVI), Industrial visible quality (INV) |
| Product volume (m³) | 170 |
| Product delivery duration (weeks) | 1 |
| Number of truck deliveries | 3 |