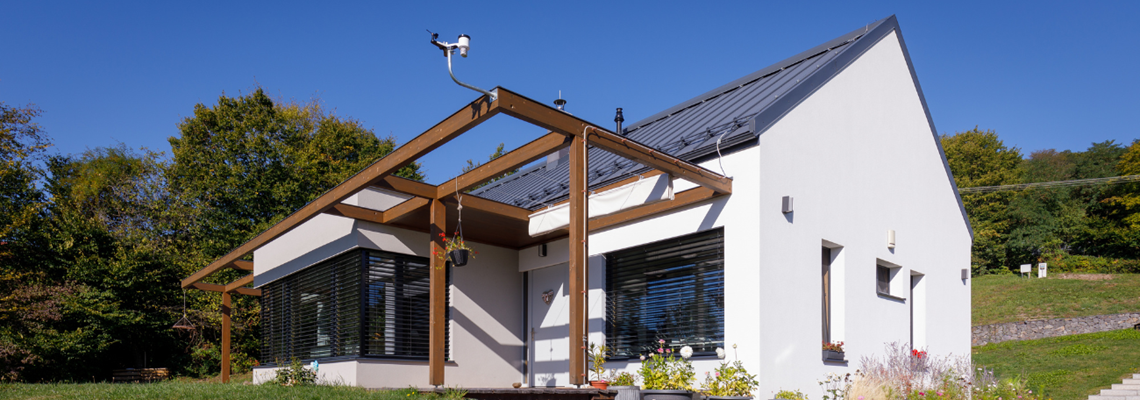Version of this project

The wooden single family house in Viničný vrch (Slovakia) is characterized by the usage of KVH, CLT-massive wood elements and insulated from the exterior with blown cellulose and wood fibre board. The one-storey building with a saddle roof comprises 4 rooms, social and technical facilities. Wood-aluminium window profiles were used for all window openings. The central source of heating is a gas boiler, a talc storage furnace is used as an additional source. KVH and CLT as construction material ensures a fast and easy construction and contributes to a better indoor climate. This project was completed in 2016, altogether the family dwelling comprises 130 m².
| Area (m²) | 130 |
| Storeys | 1 |
| Units | 1 |
| Products | Sylva™ CLT Floors and Roofs, KVH® (Konstruktionsvollholz/Structural timber) |
| Product quality | Visible quality (VI) |
| Product volume (m³) | 25 |
| Partner of Stora Enso | CLT Slovakia |
| Architect | Ing.arch Janka Ješková PhD. |
| Structural Engineer | Ing. Juraj Ďurík |
| Main contractor | Ing. Ľuboš Mesarč |
| Specialist Timber Subcontractor | Pavel Zajac |
| Total construction development duration (months) | 6 |
| Timber superstructure erection duration (weeks) | 1 |