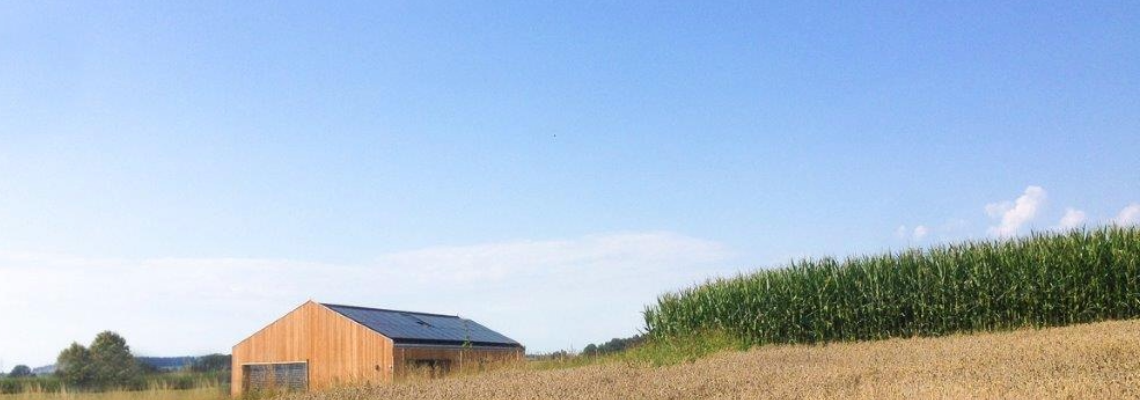Version of this project

Stress-reducing effects of wood at home
This sustainable home use natural materials, intelligent construction methods and minimum energy. It was constructed in 2018 making it an early adopter example of low-carbon residential design. Increasingly more regions are mandating low-carbon construction so taking a moment to read reference cases like this one that have already stood the test of some time is a good place to start if you are thinking about building in wood.
The family home is near Munich in the Isen valley. All around the house, the view opens along the valley and into the hilly landscape.
As you enter the house, you are immediately struck by the panoramic view of the entire house and the biophilic effects of the exposed visual grade cross-laminated timber (CLT). The ground floor is half set into the ground of the leaning plot. Along the hillside runs a deep closet to provide storage space in this house without a basement.
Along the garden side of this versatile home there are bedrooms and a shared bathroom.
Since this house was built in 2018, there has been more scientific research confirming the health and well-being benefits and improved indoor air quality in wooden buildings.
Prefabricated CLT was chosen for its ease of construction (30%-50% faster than the traditional concrete frame benchmark), and for environmentally sustainable reasons. Since this project was built there are now more automated and personalized services to make building in wood even easier including precoating wood elements and ready-to-go building concepts.
Wood is a naturally insulating material, which keeps energy bills low but it also the generates a fraction of the carbon footprint of steel and concrete to produce in the first place which is good for the planet too.
| Area (m²) | 266 |
| Storeys | 2 |
| Units | 1 |
| Products | Sylva™ CLT Floors and Roofs, Sylva™ CLT Walls |
| Product quality | Visible quality (VI) + (BVI), Non visible quality (NVI) |
| Product volume (m³) | 56 |
| Architect | David Wolfertstetter |
| Main contractor | David Wolfertstetter |
| Specialist Timber Subcontractor | Zimmerei Woidich |
| Construction duration (months) | 8 |
| Timber superstructure erection duration (weeks) | 1 |