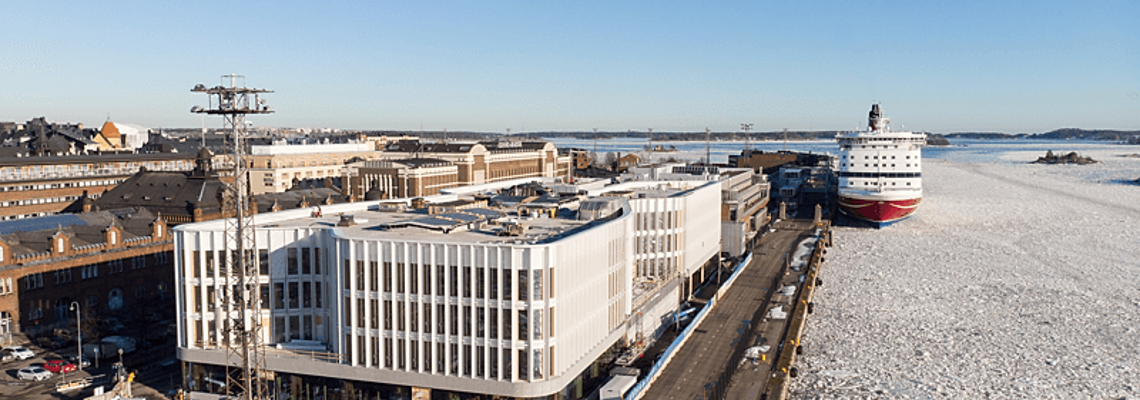Version of this project

This staggering 23 000 m² landscraper is the next new low-carbon wonder turning heads and architectural magazine pages.
When Katajanokan Laituri opens this summer of 2024, it will be home to Stora Enso's new HQ and New Solo Soko's Pier 4 Hotel, complete with conference areas, restaurants, cafes, a rooftop terrace and office space.
The initial dream of the owner, Varma and anchor tenant, Stora Enso, was to build a flexible, adaptable building using energy primarily from renewable sources both in construction and operation. By designing the entire building in mass timber, these ambitious sustainability goals are taking shape and is expected to reach LEED Platinum status.
The mixed-use space is centrally located on the harbour front and soon, visitors will be able to enter the ground floor and admire for themselves the immense, state-of-the-art mass timber construction. Everything, right down to the window fixtures, is 100% sustainable. 700 windows weighing 210 tonnes (think 50 hippos) are supported with 97 m³ of super strong engineered Stora Enso wood: Effex® Dura. Effex® Dura is a unique product, its innovative thin-lamella (8-9.5 mm) structure, ideal for long-span windows and sliding doors where extra rigidity is needed because it is dimensionally stable up to 6 m in sashes/frames and maximises the overall glass area for expansive panoramic views. It uses a normal finger-jointed and/or glued laminated component with a thin lamella surface on one or two sides of the component. As of January 2024, construction work at the site continues to progress as planned, and the four-story building is topped out at rooftop height.
All of the 7,600 m³ Sylva™ mass timber building kit (now imagine three solid wood Olympic swimming pools of cross-laminated timber and laminated veneer lumber) have been successfully delivered. A total of 171 just-in-time deliveries!
From the ground to the finish, including the façade, everything was completed in just seven quick hot (and cold) months and perfectly on schedule. The entire frame schedule was accurate within 2 days!
The Katajanokan Laituri frame built with massive wooden elements has been rising steadily at Katajanokka in Helsinki since March 2023, and the rooftop height was reached in October 2023. Interior preparation work is now underway: building technology is being installed in the office part and interior preparation work for the hotel has also begun. "Stora Enso is incredibly proud of this project, in our mind, no one else could have delivered such an extremely complex build in such a short time frame." reported the project manager, Antto Kauhanen. Nearly 6,000 tonnes of harmful carbon dioxide have been stored in the wooden structures of the impressive building, which is the same as the average annual emissions of about 3,500 passenger cars.
Watch:
Live on the webcam (scroll down to view)
Architect's impression of how the building will look
| Area (m²) | 23000 |
| Storeys | 4 |
| Products | Sylva™ CLT Floors and Roofs, Sylva™ LVL Beams and Columns |
| Product volume (m³) | 7 600 |
| Number of truck deliveries | 171 |
| Developer | Varma Mutual Pension Insurance Company |
| Architect | Anttinen Oiva Arkkitehdit Oy |
| Structural Engineer | Sweco Rakennetekniikka Oy |
| Main contractor | Project Management Consultants responsible for the entire project management: Haahtela |
| Specialist Timber Subcontractor | Wood Frame Contractor Puurakentajat Rakennus Oy |
| Construction duration (months) | 24 |
| Timber superstructure erection duration (weeks) | 28 |