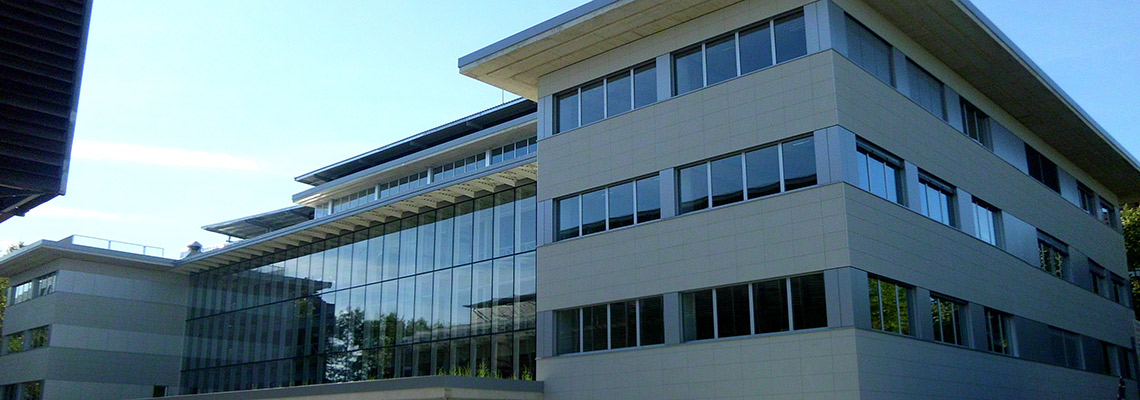Version of this project

This Project was designed and installed by our partner Madergia. The use of the building, the university's research center, influenced the inclusion of innovative solutions, in this concrete and mass timber hybrid soltuion. This project was developed under the rules of eco-design UNE-EN 14006, through traditional systems and innovative construction. In this case CLT wood panels were used as the outer enclosure of the facade and the structure is made of reinforced concrete. The wavy polymer concrete panels are fixed to the top of the ventilated façade. The timber warmth also has been used to design the interior spaces. The natural lighting also plays an important role in this design thanks to the interior courtyards and the curtain wall of the back façade.
School Concept by Stora Enso
Let’s build a learning environment for the next generation.
Click here to learn more about our school concept.
| Area (m²) | 9000 |
| Storeys | 4 |
| Products | Sylva™ CLT Floors and Roofs, Sylva™ CLT Walls |
| Product quality | Non visible quality (NVI) |
| Product volume (m³) | 150 |
| Number of truck deliveries | 3 |
| Partner of Stora Enso | Madergia |
| Developer | Universidad del Pais Vasco |
| Architect | Estudio K |
| Main contractor | Eraikuntza Birgaikuntza Artapena |
| Specialist Timber Subcontractor | Madergia |