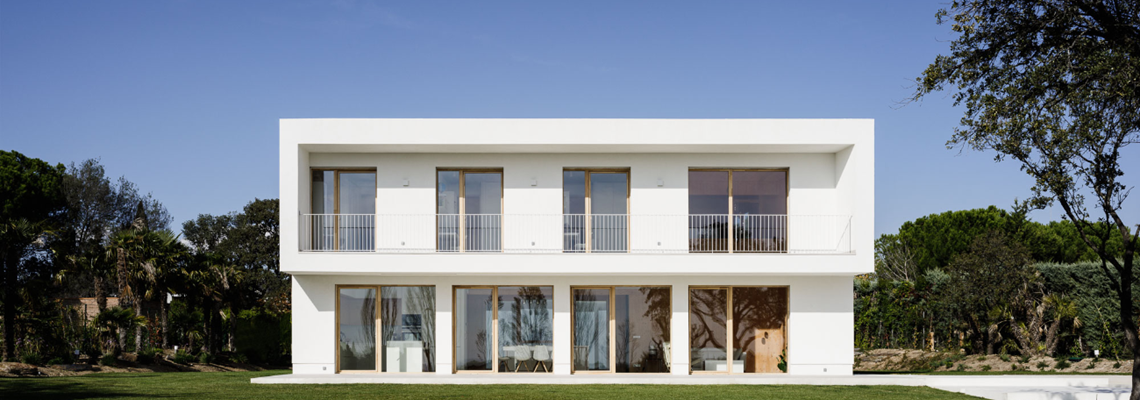Version of this project

The wooden single family house in Las Rozas (Spain) is characterized by the usage of CLT-massive wood elements and was built on a flat plot of land. The only restriction imposed by the municipal ordinance was to be 10 m from all property boundaries. Under these circumstances, the architects developed the project as a two-storey building. In order to achieve a high level of energy efficiency, the main focus of this project was on the alignment of the rooms. The living room, dining room, kitchen and bedroom were aligned to the south. Rooms with a sporadic use such as the study or playroom were oriented towards east-west, because the use is here mostly in the mornings or afternoons. The garage and the bathroom should serve as temperature buffers in the house itself. This was the reason why they were oriented to the north-west. A total of 117 m³ CLT in industrial visible (INV) and non visible quality (NVI) by Stora Enso was used for the project. The modern construction material has an extremely welcome side effect: the healthy climate within wooden structures creates a particularly pleasant indoor environment and has a demonstrably positive effect on the well-being. This project was completed in 2019, altogether the family dwelling comprises 320 m².
| Area (m²) | 320 |
| Storeys | 2 |
| Units | 1 |
| Products | Sylva™ CLT Floors and Roofs, Sylva™ CLT Walls |
| Product quality | Industrial visible quality (INV), Non visible quality (NVI) |
| Product volume (m³) | 117 |
| Product delivery duration (weeks) | 2 |
| Number of truck deliveries | 2 |
| Partner of Stora Enso | Madergia |
| Developer | Equity Home |
| Architect | Positivelivings - Clara Ulargui - Luis Aguilar Benavidaes |
| Main contractor | SIMA PAEE |
| Specialist Timber Subcontractor | Madergia |